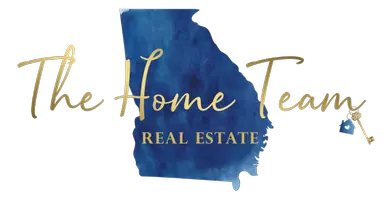Bought with The Boulevard Company
For more information regarding the value of a property, please contact us for a free consultation.
233 Ashmont Dr Wando, SC 29492
Want to know what your home might be worth? Contact us for a FREE valuation!

Our team is ready to help you sell your home for the highest possible price ASAP
Key Details
Sold Price $1,025,000
Property Type Single Family Home
Sub Type Single Family Detached
Listing Status Sold
Purchase Type For Sale
Square Footage 3,187 sqft
Price per Sqft $321
Subdivision St. Thomas Point
MLS Listing ID 25008082
Sold Date 06/16/25
Bedrooms 5
Full Baths 4
Year Built 2023
Lot Size 0.390 Acres
Acres 0.39
Property Sub-Type Single Family Detached
Property Description
The home you've been hoping and praying for actually does exist.Located in the gated, exclusive, yet laid back deep water accessible community of St. Thomas Point, this David Weekley Whitham plan, built in 2023, is ready to be cherished by its new owners.Gather together in the spacious open floor plan or around the gourmet kitchen island.Retreat to one of the 5 bedrooms, including the dreamy owner's retreat, the beautiful front porch or the backyard screened in porch.Enjoy the convenenience of the community dock and playground, boat ramp, golf carting to school, plus easy access to Publix, restaurants, shopping and more.With downtown Charleston just thirty minutes away, you get the perfect mix of peaceful community living and city convenience.
Don't miss your chance to live the Lowcountry dream.
Location
State SC
County Berkeley
Area 78 - Wando/Cainhoy
Rooms
Primary Bedroom Level Lower
Master Bedroom Lower Ceiling Fan(s), Walk-In Closet(s)
Interior
Interior Features Beamed Ceilings, Ceiling - Cathedral/Vaulted, Ceiling - Smooth, Tray Ceiling(s), High Ceilings, Garden Tub/Shower, Kitchen Island, Bonus, Formal Living, Entrance Foyer, Loft, In-Law Floorplan, Office, Separate Dining
Heating Propane
Cooling Central Air
Flooring Carpet, Luxury Vinyl, Stone, Wood
Fireplaces Number 1
Fireplaces Type Living Room, One
Window Features Window Treatments
Laundry Washer Hookup, Laundry Room
Exterior
Parking Features 2 Car Garage, Attached
Garage Spaces 2.0
Community Features Boat Ramp, Gated, Park, Tennis Court(s)
Utilities Available Dominion Energy
Roof Type Architectural,Asphalt
Porch Front Porch, Screened
Total Parking Spaces 2
Building
Lot Description 0 - .5 Acre
Story 2
Foundation Raised Slab
Sewer Septic Tank
Water Public
Architectural Style Colonial
Level or Stories Two
Structure Type Brick,Cement Siding
New Construction No
Schools
Elementary Schools Philip Simmons
Middle Schools Philip Simmons
High Schools Philip Simmons
Others
Acceptable Financing Cash, Conventional, FHA, VA Loan
Listing Terms Cash, Conventional, FHA, VA Loan
Financing Cash,Conventional,FHA,VA Loan
Special Listing Condition 10 Yr Warranty, Flood Insurance
Read Less



