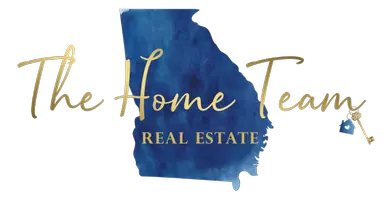Bought with Better Homes And Gardens Real Estate Palmetto
For more information regarding the value of a property, please contact us for a free consultation.
107 Orchid Bloom Cir Moncks Corner, SC 29461
Want to know what your home might be worth? Contact us for a FREE valuation!

Our team is ready to help you sell your home for the highest possible price ASAP
Key Details
Sold Price $298,000
Property Type Multi-Family
Sub Type Single Family Attached
Listing Status Sold
Purchase Type For Sale
Square Footage 1,693 sqft
Price per Sqft $176
Subdivision Townes At Merrimack
MLS Listing ID 24012469
Sold Date 11/29/24
Bedrooms 3
Full Baths 2
Half Baths 1
Year Built 2024
Lot Size 3,049 Sqft
Acres 0.07
Property Sub-Type Single Family Attached
Property Description
Limited time up to $22k finance incentive with builder's preferred lender and attorney. Ready Now! Welcome to your charming new home in D.R. Horton's Townes at Merrimack community, this exquisite end unit townhome features 3 bedrooms, 2.5 bathrooms, and an expanded corner homesite. Designed for modern comfort and style, this home is more than just a home it's a lifestyle. Don't miss out on the opportunity to call this one yours!The DILLON is a two-story floorplan with an open concept first floor featuring a spacious kitchen and family room and a single car garage. On the second floor you will find a large primary bedroom with walk-in closet and double vanities, two secondary bedrooms, bathroom, and laundry room.
Photos are a depiction of a similar home.
Location
State SC
County Berkeley
Area 76 - Moncks Corner Above Oakley Rd
Rooms
Primary Bedroom Level Upper
Master Bedroom Upper Walk-In Closet(s)
Interior
Interior Features Ceiling - Smooth, Kitchen Island, Walk-In Closet(s), Eat-in Kitchen, Entrance Foyer, Great, Pantry
Heating Natural Gas
Cooling Central Air
Flooring Vinyl
Window Features Window Treatments
Laundry Laundry Room
Exterior
Garage Spaces 1.0
Fence Partial
Community Features Trash
Roof Type Fiberglass
Porch Patio
Total Parking Spaces 1
Building
Lot Description 0 - .5 Acre
Story 2
Foundation Slab
Sewer Public Sewer
Water Public
Level or Stories Two
Structure Type Cement Plank
New Construction Yes
Schools
Elementary Schools Whitesville
Middle Schools Berkeley
High Schools Berkeley
Others
Financing Cash,Conventional,FHA,USDA Loan,VA Loan
Special Listing Condition 10 Yr Warranty
Read Less



