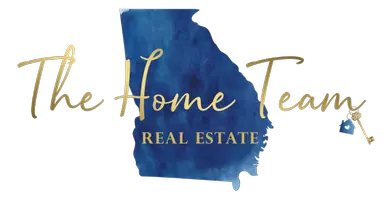Bought with William Means Real Estate, LLC
For more information regarding the value of a property, please contact us for a free consultation.
2158 Westrivers Rd Charleston, SC 29412
Want to know what your home might be worth? Contact us for a FREE valuation!

Our team is ready to help you sell your home for the highest possible price ASAP
Key Details
Sold Price $1,100,000
Property Type Single Family Home
Sub Type Single Family Detached
Listing Status Sold
Purchase Type For Sale
Square Footage 2,322 sqft
Price per Sqft $473
Subdivision Riverland Terrace
MLS Listing ID 20030755
Sold Date 02/08/21
Bedrooms 3
Full Baths 2
Half Baths 2
Year Built 1930
Lot Size 0.480 Acres
Acres 0.48
Property Sub-Type Single Family Detached
Property Description
Extremely rare opportunity in the highly sought-after Riverland Terrace neighborhood. Originally built in 1930, this gorgeous three-bedroom home nestled on a double lot with the main house sitting on .24+/- acres and the detached two-car garage, which offers a workshop, plethora of storage, additional carport and a potting shed, on the second .24+/- acres. Meticulously cared for and updated, this property boasts four fireplaces, an inground saltwater pool, heart of pine floors, and tons of character, charm and natural light. The lush private yard is peppered with mature landscaping and bluestone pathways. The entire property rests on one of the highest grounds found on James Island and is not located in a flood zone.
Location
State SC
County Charleston
Area 21 - James Island
Rooms
Primary Bedroom Level Upper
Master Bedroom Upper Ceiling Fan(s), Multiple Closets, Walk-In Closet(s)
Interior
Interior Features Ceiling - Cathedral/Vaulted, High Ceilings, Walk-In Closet(s), Ceiling Fan(s), Family, Formal Living, Entrance Foyer, Office, Pantry, Separate Dining, Study, Sun
Heating Heat Pump
Cooling Central Air
Flooring Ceramic Tile, Wood
Fireplaces Type Bedroom, Dining Room, Gas Log, Living Room, Three +
Laundry Laundry Room
Exterior
Exterior Feature Lawn Irrigation, Lawn Well
Parking Features 1 Car Carport, 2 Car Garage, Detached, Other (Use Remarks), Garage Door Opener
Garage Spaces 2.0
Fence Privacy
Pool In Ground
Community Features Boat Ramp, Park, Trash
Utilities Available Charleston Water Service, Dominion Energy, James IS PSD
Roof Type Asphalt, Metal
Porch Deck, Patio
Total Parking Spaces 3
Private Pool true
Building
Lot Description 0 - .5 Acre, High, Level
Story 2
Foundation Crawl Space
Sewer Public Sewer
Water Public
Architectural Style Traditional
Level or Stories Two
Structure Type Cement Plank, Wood Siding
New Construction No
Schools
Elementary Schools Murray Lasaine
Middle Schools James Island
High Schools James Island Charter
Others
Acceptable Financing Any, Cash, Conventional
Listing Terms Any, Cash, Conventional
Financing Any, Cash, Conventional
Read Less



