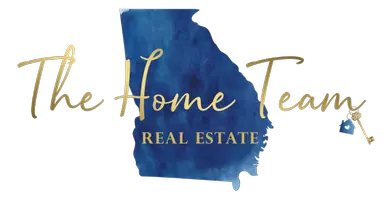55 Seagrass Ln Isle Of Palms, SC 29451
UPDATED:
Key Details
Property Type Single Family Home
Sub Type Single Family Detached
Listing Status Active
Purchase Type For Sale
Square Footage 3,429 sqft
Price per Sqft $853
Subdivision Wild Dunes
MLS Listing ID 25017780
Bedrooms 4
Full Baths 3
Half Baths 1
Year Built 2016
Lot Size 10,018 Sqft
Acres 0.23
Property Sub-Type Single Family Detached
Property Description
The main-level primary suite offers privacy and luxury, complete with a covered balcony, dual vanities, a freestanding soaking tub, oversized walk-in shower with dual shower heads, private water closet and a generous walk-in closet with custom built-in drawers.
The kitchen anchors the home with a massive leathered quartzite island, five-burner gas cooktop, stainless range hood, double wall ovens, built-in microwave, and an ultra-quiet dishwasher. A spacious walk-in pantry includes a built-in desk and workspace tucked behind a pocket door - perfect for managing the day from the comfort of home.
The adjacent dining and living spaces are surrounded by five sets of French doors, creating a bright, inviting atmosphere, ideal for everyday living and entertaining. Upstairs offers additional flexibility with a second living area, three generously sized bedrooms, two full baths, and two private balconies.
As a Seagrass Lane resident, you'll enjoy private locked beach access, a tranquil crabbing dock, and one of the most serene stretches of beach on the Isle of Palms, for an unmatched coastal lifestyle in a secure, gated resort community.
Location
State SC
County Charleston
Area 45 - Wild Dunes
Rooms
Primary Bedroom Level Lower
Master Bedroom Lower Ceiling Fan(s), Garden Tub/Shower, Outside Access, Walk-In Closet(s)
Interior
Interior Features Ceiling - Smooth, High Ceilings, Elevator, Kitchen Island, Walk-In Closet(s), Bonus, Eat-in Kitchen, Family, Living/Dining Combo, Office, Pantry
Heating Electric
Cooling Central Air
Flooring Ceramic Tile, Wood, Bamboo
Window Features Thermal Windows/Doors,Window Treatments - Some,ENERGY STAR Qualified Windows
Laundry Washer Hookup, Laundry Room
Exterior
Exterior Feature Lawn Irrigation, Lighting
Parking Features 3 Car Garage
Garage Spaces 3.0
Community Features Clubhouse, Club Membership Available, Dock Facilities, Fitness Center, Gated, Golf Course, Golf Membership Available, Park, Pool, Tennis Court(s), Trash, Walk/Jog Trails
Utilities Available Dominion Energy, IOP W/S Comm
Roof Type Architectural,Metal
Porch Patio, Covered, Front Porch, Porch - Full Front
Total Parking Spaces 3
Building
Lot Description 0 - .5 Acre, On Golf Course
Story 2
Foundation Raised
Sewer Public Sewer
Water Public
Architectural Style Traditional
Level or Stories Two
Structure Type Cement Siding
New Construction No
Schools
Elementary Schools Sullivans Island
Middle Schools Moultrie
High Schools Wando
Others
Acceptable Financing Cash, Conventional
Listing Terms Cash, Conventional
Financing Cash,Conventional
Special Listing Condition Flood Insurance



