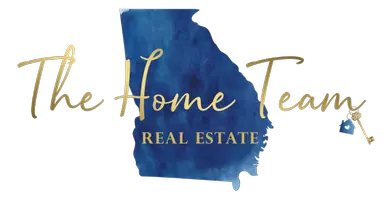312 Lanyard Ln Chapin, SC 29036
OPEN HOUSE
Sun Jun 22, 11:00am - 1:00pm
UPDATED:
Key Details
Property Type Single Family Home
Sub Type Single Family Detached
Listing Status Active
Purchase Type For Sale
Square Footage 2,339 sqft
Price per Sqft $133
Subdivision Osprey
MLS Listing ID 25017299
Bedrooms 4
Full Baths 2
Half Baths 1
Year Built 2017
Lot Size 4,356 Sqft
Acres 0.1
Property Sub-Type Single Family Detached
Property Description
Location
State SC
County Richland
Area 81 - Out Of Area
Region None
City Region None
Rooms
Primary Bedroom Level Lower
Master Bedroom Lower Ceiling Fan(s), Garden Tub/Shower, Walk-In Closet(s)
Interior
Interior Features Ceiling - Smooth, Tray Ceiling(s), High Ceilings, Garden Tub/Shower, Walk-In Closet(s), Ceiling Fan(s), Bonus, Eat-in Kitchen, Family, Formal Living, Entrance Foyer, Game, Media, In-Law Floorplan, Office, Pantry, Separate Dining, Study, Utility
Heating Central, Forced Air, Heat Pump
Cooling Central Air
Flooring Carpet, Ceramic Tile, Luxury Vinyl, Wood
Fireplaces Number 1
Fireplaces Type Den, Family Room, Gas Connection, Gas Log, Living Room, One
Window Features Thermal Windows/Doors,ENERGY STAR Qualified Windows
Laundry Laundry Room
Exterior
Exterior Feature Lawn Irrigation, Rain Gutters
Parking Features 2 Car Garage, Garage Door Opener
Garage Spaces 2.0
Fence Privacy
Roof Type Architectural
Porch Front Porch, Screened
Total Parking Spaces 2
Building
Lot Description 0 - .5 Acre, High, Wooded
Story 2
Foundation Slab
Sewer Public Sewer
Water Public
Architectural Style Traditional
Level or Stories Two
Structure Type Stone Veneer,Vinyl Siding
New Construction No
Schools
Elementary Schools Lake Murray Elementary
Middle Schools Chapin Middle
High Schools Chapin High
Others
Acceptable Financing Any, Cash, Conventional, FHA, VA Loan
Listing Terms Any, Cash, Conventional, FHA, VA Loan
Financing Any,Cash,Conventional,FHA,VA Loan
Special Listing Condition 10 Yr Warranty



