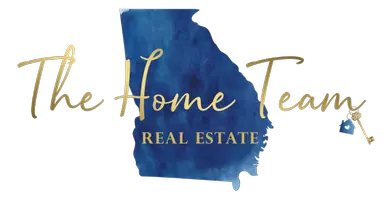107 Kimberwicke Dr Summerville, SC 29483
UPDATED:
Key Details
Property Type Single Family Home
Sub Type Single Family Detached
Listing Status Active
Purchase Type For Sale
Square Footage 3,503 sqft
Price per Sqft $259
Subdivision Huntington Farms
MLS Listing ID 25016327
Bedrooms 5
Full Baths 4
Year Built 2003
Lot Size 2.350 Acres
Acres 2.35
Property Sub-Type Single Family Detached
Property Description
Location
State SC
County Dorchester
Area 63 - Summerville/Ridgeville
Rooms
Primary Bedroom Level Upper
Master Bedroom Upper Ceiling Fan(s), Walk-In Closet(s)
Interior
Interior Features Ceiling - Smooth, High Ceilings, Garden Tub/Shower, Walk-In Closet(s), Ceiling Fan(s), Bonus, Eat-in Kitchen, Family, Formal Living, Entrance Foyer, Frog Attached, Game, In-Law Floorplan, Office, Pantry, Separate Dining, Sun
Heating Central, Electric, Heat Pump
Cooling Central Air
Flooring Ceramic Tile, Luxury Vinyl, Wood
Fireplaces Number 2
Fireplaces Type Bedroom, Family Room, Gas Connection, Gas Log, Two, Wood Burning
Window Features Window Treatments - Some
Laundry Electric Dryer Hookup, Washer Hookup, Laundry Room
Exterior
Exterior Feature Rain Gutters
Parking Features 4 Car Garage, Attached, Off Street, Garage Door Opener
Garage Spaces 4.0
Fence Partial
Utilities Available Dominion Energy, Summerville CPW
Roof Type Architectural
Porch Deck, Patio, Front Porch, Porch - Full Front
Total Parking Spaces 4
Building
Lot Description 2 - 5 Acres, Level, Wooded
Story 2
Foundation Crawl Space
Sewer Public Sewer, Septic Tank
Water Public
Architectural Style Traditional
Level or Stories Two
Structure Type Brick Veneer,Vinyl Siding
New Construction No
Schools
Elementary Schools Alston Bailey
Middle Schools Alston
High Schools Summerville
Others
Acceptable Financing Any, Cash, Conventional
Listing Terms Any, Cash, Conventional
Financing Any,Cash,Conventional



