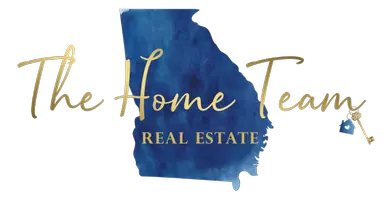633 Alwyn Blvd Summerville, SC 29485
OPEN HOUSE
Sat Jun 14, 10:00am - 12:00pm
UPDATED:
Key Details
Property Type Single Family Home
Sub Type Single Family Detached
Listing Status Active
Purchase Type For Sale
Square Footage 1,956 sqft
Price per Sqft $178
Subdivision Summerville Place
MLS Listing ID 25016201
Bedrooms 3
Full Baths 2
Half Baths 1
Year Built 1992
Lot Size 0.260 Acres
Acres 0.26
Property Sub-Type Single Family Detached
Property Description
Upstairs you will find the owner's suite with tray ceiling. The owner's suite bathroom has a garden tub and separate shower. There are 2 more sizable bedrooms with a full bathroom. There is a bonus room/FROG/4th bedroom upstairs that is of generous size and fully finished. All upstairs bedrooms have been professionally painted in 2025. The upstairs carpets have been freshly cleaned summer 2005.
The large trees in the backyard provide a shady sanctuary for those hotter days.
The 2-car garage is of generous size with room for a workbench or additional storage if desired. The driveway can accommodate multiple vehicles.
Enjoy the nature trail within the neighborhood with wetland terrain and nearby ponds.
This home is close to top-rated schools, shopping, dining, and all that Summerville has to offer. Conveniently located, this home is just a short drive from major employers and businesses such as Charleston Air Force Base, Volvo, Bosch, Boeing and more. Whether you're commuting for work or seeking proximity to these thriving industries, this location offers unparalleled access while still providing the charm and tranquility of the Summerville area.
Schedule your showing today!
Location
State SC
County Dorchester
Area 62 - Summerville/Ladson/Ravenel To Hwy 165
Rooms
Primary Bedroom Level Upper
Master Bedroom Upper Ceiling Fan(s), Garden Tub/Shower
Interior
Interior Features Ceiling - Cathedral/Vaulted, High Ceilings, Garden Tub/Shower, Bonus, Eat-in Kitchen, Office, Separate Dining
Heating Central
Cooling Central Air
Flooring Ceramic Tile, Laminate
Fireplaces Number 1
Fireplaces Type Living Room, One
Window Features Window Treatments - Some
Laundry Electric Dryer Hookup, Washer Hookup, Laundry Room
Exterior
Parking Features 2 Car Garage, Attached
Garage Spaces 2.0
Community Features Park, Walk/Jog Trails
Utilities Available Dominion Energy, Summerville CPW
Roof Type Architectural
Porch Patio
Total Parking Spaces 2
Building
Lot Description 0 - .5 Acre
Story 2
Foundation Slab
Sewer Public Sewer
Water Public
Architectural Style Traditional
Level or Stories Two
Structure Type Vinyl Siding
New Construction No
Schools
Elementary Schools Dr. Eugene Sires Elementary
Middle Schools Oakbrook
High Schools Ashley Ridge
Others
Acceptable Financing Cash, Conventional, FHA, VA Loan
Listing Terms Cash, Conventional, FHA, VA Loan
Financing Cash,Conventional,FHA,VA Loan



